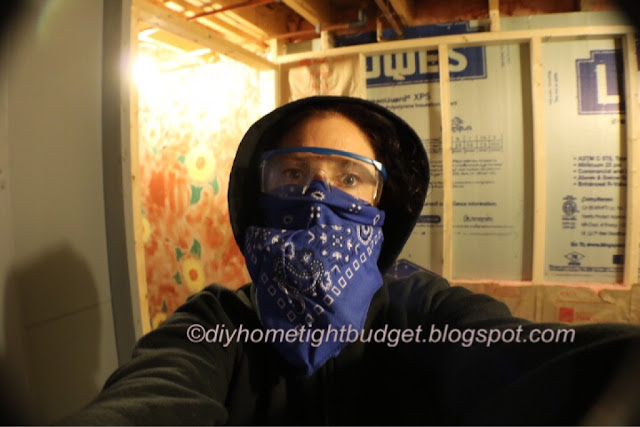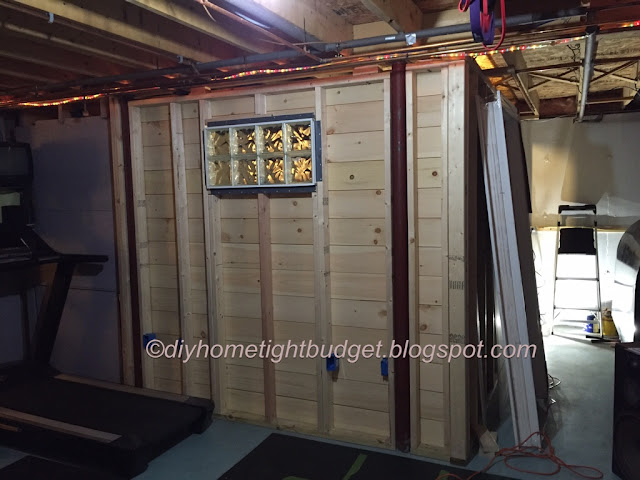There are some things that need to be considered when finishing a room in a basement. If not done correctly, mold will ruin any space built in a basement. Below is a photo journal of the journey my husband and I took to create an inviting space.
 |
| Another angle of what we started with. |
 |
| And yet another. |
 |
| Two walls up and we are starting to get a better sense of what the space will look like. |
 |
| We put up the sheetrock and then cut out the space where the door will go. |
 |
| One wall with sheetrock and one coat of joint compound. |
 |
| We used spray cans that contain paint and primer. |
 |
| We spaced our shiplap to give the wall some vertical lines using a nickel and a quarter. |
 |
| I primed the shiplap and filled in all of the nail holes. |
 |
| The ceiling after one coat of spray paint. I bought a can of paint to brush on and touch up the spots that the spray did not cover evenly. Not yet done in this photo. |
 |
| The glass block window from Home Depot. |
 |
| The window shiplap wall completed. |
 |
| We used adhesive to put in the glass block window plus the wings that came with the window. |
 |
| I added black foam insulation to the copper pipes to make them blend into the ceiling and primed the shiplap. |
 |
| A final coat of white paint was added to this wall. I decided to have all white walls except one accent wall with color to make this room feel bright and not dingy like basements usually are. |
 |
| I also painted the floor gray. Before painting, I prepped the floor by washing it a few times. I often paint walls without washing them first, but a floor is quite a different situation. |
The final results will be shown in the article... Building a Room in the Basement for Around $1K; Part 2














